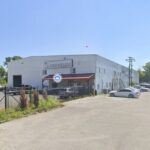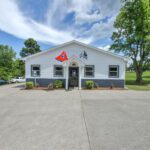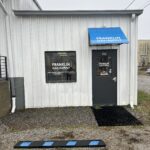1001 W Kirkland Ave Nashville, TN 37216-3019
Closed
Price: $3,900,000
Available Square Footage: 39,985 sf
Acreage: 2.43
Share this Property
Contact Us
About this Listing
Contact us today for additional information and inquiries! Email inquiries will receive the most prompt response. A staff member will contact you within 24 hours. Thank you!
615.790.5099
tom@lochcompany.com
Description
40,000 square feet climate controlled, metal warehouse, Constructed in phases. Recent updates to portions of front office and warehouse spaces. Construction includes concrete/masonry and metal walls, exposed steel framing and decking ceilings, and a hybrid roofing system including membrane, asphalt, and metal coverings. One modern dock, one leveler dock, several smaller docks, and two drive-in doors. 12,975 sw. ft occupied by the tenant that will remain in place. The remaining Warehouse space is 27,016 sq. ft. The building area comprises ±8240 SF (20% of GBA) of office space. 31,760 Warehouse (80% of GBA) Eave heights range from 16 to 20 feet, averaging 18 feet. 3-Phase, 4-Wire, 480 Volts. ±29,900 square foot asphalt, concrete parking, driveway surface; peripheral chain-link fencing with razor wire. This building is partially leased, 12,975 sq. ft, this lease will convey with the building paying +- $8.44 per sq. ft. in rent and +- $1.15 No charges. Call for details.
Details
Online:
Property Type: Building
Sub Type: Industrial
Price: 3,900,000
Square Feet Available: 39,985 sf
Ceiling Height: 18 ft
Parking Spaces: 75
Garage Doors: 2
Sale Status: Closed
Sale Type: Sale
Cap Rate:
Tax ID: 072 - 02 - 0 - 051.00
Building Square Feet: 39,985 sf
Class: C
Acreage: 2.43
Roof: Metal
Loading Docks: 2
Zoning: IR (Industrial Restrictive)
More Listings

115 Carr Avenue, Franklin, TN, USA
$5,350,000




